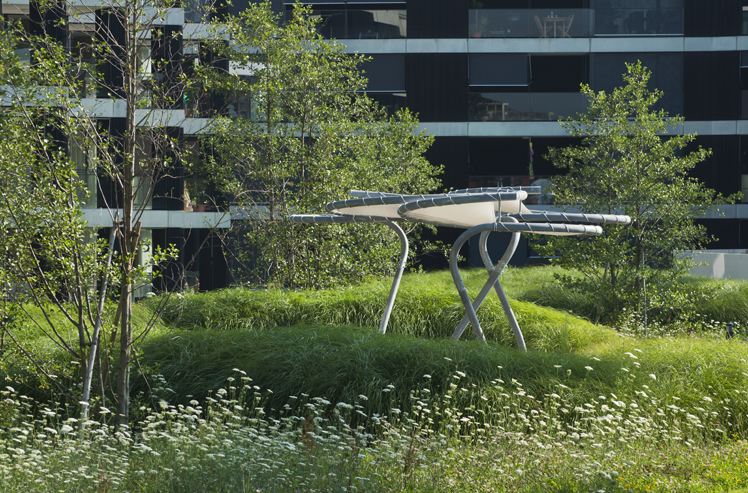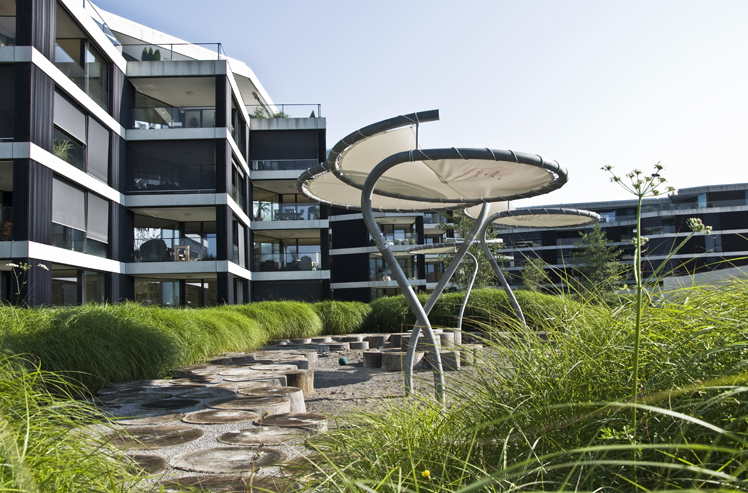








Image of a moor landscape
The river Lorze inspired the spatial substructure – a meandering ribbon of buildings, dividing the exterior into two spheres: the urban residential alleys in the northern section and the southern park. The marsh meadows which are characteristic for this region served as a model for the park´s design. The difficult planning requirement of a ground water level only 1 meter below surface was used as an opportunity for a sustainable design concept.
The residential alleys not only provide access to the housing units, but serve as a space for neighbourly encounters and recreational activities. They are structured by planting pots holding Kobushi magnolias while also serving as benches. The underground parking is concentrated below the sealed surface, allowing the park on the other side of the structure to grow on native soil.
As a spacious marsh meadow with its characteristic grasses and alder tree groves, the park preserves the increasingly rare sight of pristine marshlands. The meadow is not accessible and boasts carpets of Miscanthus, the 120 cm high Chinese silvergrass. They provide depth, intensifying the effect of the modeled space and framing the playgrounds and recreational areas. Like the grass carpets, the reflecting water pools scattered across the park provoke a slight esthetical irritation in an otherwise pristine image: the surface water of the entire site is collected in concrete bowls immersed in the ground, since the water cannot drain away due to the high ground water level. These liquid mirrors are classical park elements and retention basins and serve as mediator between park and natural landscape.
Competition 2006, 1. prize
Planning: 2011-2012
Realization: 2011-2014
Landscape architecture: Fontana, Basel
Architecture: EM2N Architekten, Zurich, Müller Sigrist Architekten, Zurich