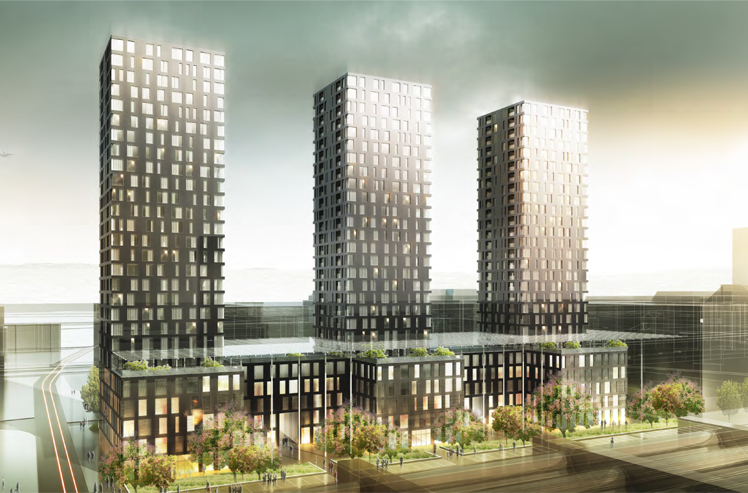












Urban tectonics
The representative promenade in front of the building directs passers-by and visitors. A row of bubble trees in large-format planters creates zones for movement and stay and marks the transition from the building’s front zone and the public street space.
The trees integrate the site into the city’s overarching avenue concept and yet subtly stand out from the urban concept. They counter the powerful verticality of the buildings with the broad, horizontal canopies of their crowns. On the roof of the connecting block, residents have access to roof gardens as a communal retreat with a view of the city panorama and the park.
The park at the back of the building is a counterpoint to the linear dynamics of the front promenade. It decelerates the dense, fast-paced life of the surroundings. As if the buildings had pushed the ground together, the asphalt that flows around the entire building begins to bulge. The plane lifts into the third dimension. Where the elevations grow into hills towards the centre, the hard surface merges into green spaces. Shrubs and trees elevate the shifting topography. In interaction with the terrain modelling, they become mediators between the high-rise towers and the ground level. Above all, however, they create spaces of retreat in the small green area.
The plants species of the dry floodplains, which were native in this area in the past, are ideally adapted to the demanding urban climate. They imprint their character on the place. Dark pine canopies tower over silver-grey areas of buckthorn and oil willow, black locust trees stand above lush carpets of grasses and flowers. Surface becomes space; the horizon becomes a wavy line; the asphalt plain transforms into an abstract, green hilly landscape – and thus becomes an independent integral part of the surrounding urban outdoor space system.
Study commission 2013, recommendation for further development
Planning: 2013-2017
Realization: 2015-2018
Landscape architecture: Fontana, Basel
Architecture: Dominique Perrault Architecture, Paris
Awards
1. Preis, Studienauftrag Vulcano, Zürich , 2013
Chronicle News
Under construction: Vulcano, Zürich , 23.11.2018
Vulcano Zurich-Altstetten: Laying of the Foundation Stone , 10.11.2016
Vulcano in Zürich-Altstetten bewilligt , 17.12.2014
Studienauftrag “Vulcano” , 30.09.2013
Dominique Perrault Architecture – Territoires et Horizons , 30.06.2013
Publications
Dominique Perrault Architecture – Territoires et horizons , 2013