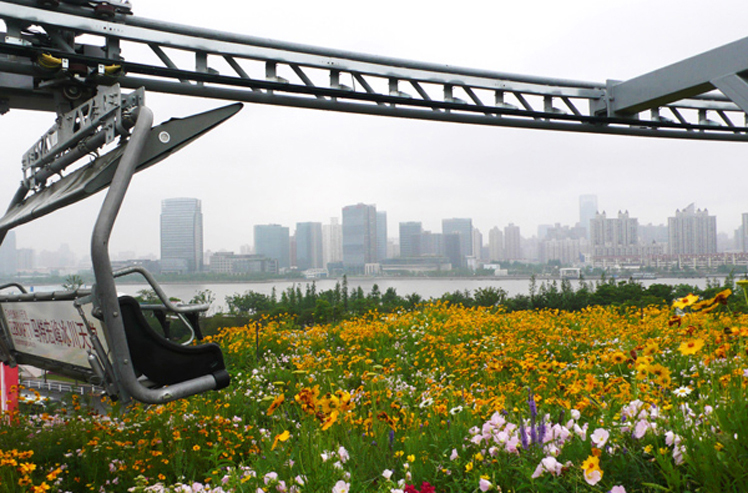




















Alpine meadows in Shanghai
The pavilion presents Switzerland on 4000 square meters as a symbiosis of city and country. Like settlement and landscape in real life, Inside and outside intertwine in two cylinders that form the basic architectural structure. The first cylinder contains the exhibition areas. With its hard, angular surfaces and high density of content and sound, it represents the urban side of Switzerland.
The second cylinder, open at the top, is its complementary contrast: a ravine lushly overgrown with fern, ivy and moss. The dripping water collects in a pool that fills the entire bottom of the cylinder, multiplying the image and thus the sense of depth. The gorge is the prelude to a short journey through a collage of Swiss landscapes. By chairlift, the visitor floats steeply to the bright, expansive landscape on the roof: against the backdrop of skyscrapers and street canyons lies the colorful idyll of the Swiss mountain meadow. Over the tranquility of flowering mats and green meadows, visitors float through an abstract hilly landscape reminiscent of the pre-Alpine world before the finally returning to the ‘Unterland’ through the wild gorge again.
The pavilion presents itself as a hybrid structure of technology and nature, uniting city and countryside and keeping them in balance. Behind the image of nature, complex planning becomes visible to the expert: freezing the landscape for 6 months in the short phase of meadow blooming meant constant replanting with flowers and grasses adapted to the season. Because of the drastic climatic change in Shanghai from spring to summer to autumn, the image of the Swiss meadow, its plant communities and vegetation patterns were traced with Asian plants. In the particular case of the mountain meadow, the Asian copy is more expensive than the Swiss original!