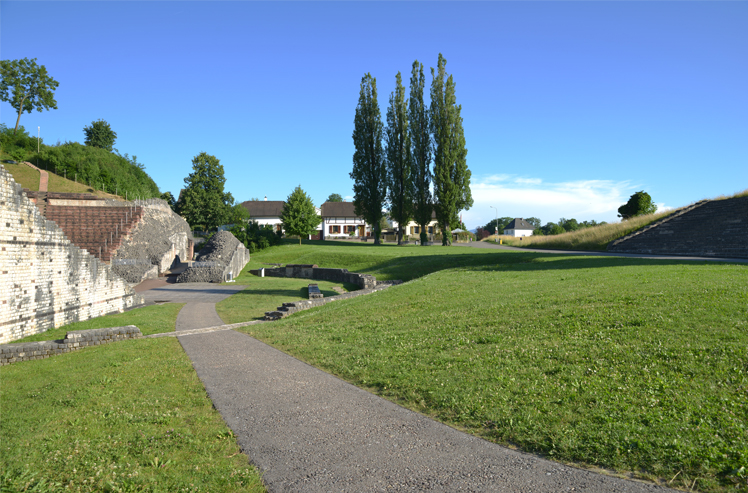









Monuments in the Park
Instead of the current, multi-functional approach, this design focuses on clarifying and separating the functions. The park becomes the framework for a journey of discovery that regularly reveals the ancient monuments. The transport infrastructure is integrated into the park in a subtle manner. A road through the park is given new dimensions, trees lining the road are removed to benefit the overall effect of the park, private and public visitor traffic is concentrated on the existing car parks, all within a small copse. That leaves the theatre forecourt empty. It becomes part of the park: it is the starting point in a whole series of stations on the way through the open-air museum. The concept continues the ‘monuments in the park’ approach.
Curving paths make their way through the museum park to the monuments, while deliberate planting shows them off and emphasizes them. Robust, simple flooring choices differentiate between the square and the path, between lingering and movement, as they seamlessly integrate into the landscape. One design device in dealing with the excavation site is elevation: structural interventions are placed on platforms over existing ground in order to avoid impairing any discoveries below. Wherever the means for conservation are lacking for monuments already uncovered, the areas are filled in and thus provisionally conserved. In this way the modelling of the terrain traces the ancient city as an oversize sculpture. A new observational horizon is formed above the historical ground horizons as a visible symbol of a history waiting below ground for its discovery.
Chronicle News
Augusta Raurica – Ancient City in the Park , 26.07.2015
Bronzemodell, Augusta Raurica – Die Einweihung , 18.12.2013
Bronzemodell, Augusta Raurica – Die Installation , 27.11.2013
Bronzemodell, Augusta Raurica – Die Anfertigung , 03.10.2013