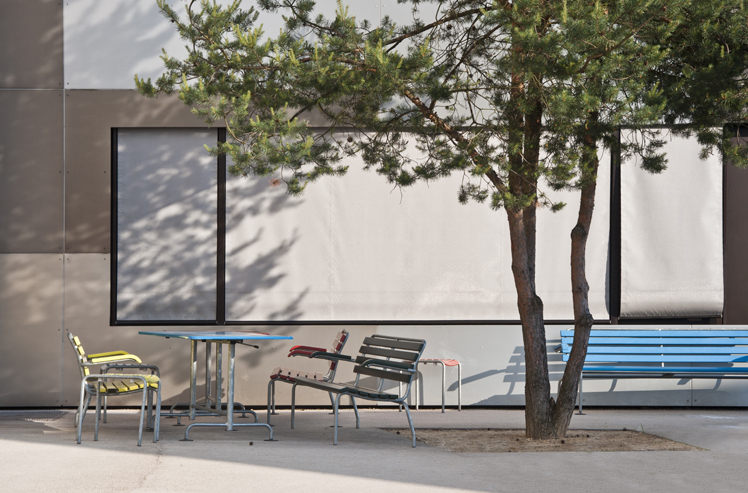






Play and learning landscape
As a setting for full-day care for mentally and physically impaired children, the outdoor space develops a dense, diverse playscape that accommodates different age groups and needs and supports educational learning objectives. Like petals, the various subspaces are grouped around the central building, initially still parallel to the building edges, but becoming increasingly autonomous towards the outside. A hard surface offers space for for tours or rides on tricycles, scooters and the like.
Behind the building begins a wooden walkway that allows excursions into the world of the treetops of the hillside forest, which has been supplemented with native species. The green tunnel of the footbridge opens to a platform with a view into the world of trees and the landscape. Light and shadow, proximity and distance, bird calls, colors and shapes stimulate the senses.
In front of the house, a forest of wooden poles offers haptically interesting climbing opportunities for strength and coordination. Pine trees provide shade around this open area and, as native inhabitants of dry steep slopes, complete the near-natural planting concept. A path leads from here to the circular outdoor classroom with a fire pit and slides. The slides utilize the natural terrain: They are integrated directly into the slope in a fall-proof manner.
On the lower level, away from the building, is the listed Powder Tower. Equipped as an indoor playground for bad weather. On one side of the tower, the rough pasture of the nature reserve merges into a spacious play area that offers room for free play and experiencing nature. On the other side, the swings stand at the edge of the school grounds on the upper edge of the slope. On them, one seems to float directly into the open landscape that stretches further down. The edge of the pulpit is framed by a living balustrade: a dense wild hedge marks the boundary between inside and outside and hides the fence towards the slope.