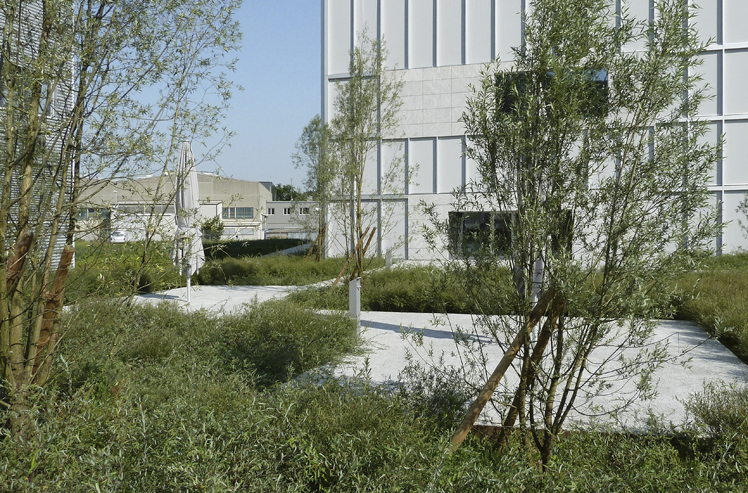









Willow Landscape
Five different species from the diverse plant family of willows cover the ground, rise as small and large shrubs to form moving waves, interrupted here and there by tree willows growing as tall as houses. The foliage in the different, typical gray-green tones of the willows forms an almost archaic-looking, designed landscape. Here and there the geometric planting grid remains perceptible, a subtle irritation the apparent naturalness.
A slightly elevated concrete walkway opens up the world of willows for visitors, and expandig to form little terraces make the walkway usable for barbecues, training sessions, aperitifs, and events of all kinds. The seepage concrete of the walkway reminds in color and texture of the gravel plains of rivers. The atmosphere oscillates between the common image of a floodplain landscape and the deliberately designed willow garden.
The industrial site, the gravelly subsoil and the nearby Aare suggest the willow as a typical riparian and floodplain plant for this site. Its variability in form and habitus – from a twenty centimeter high ground cover to an imposing tree – makes it an inexhaustible subject. In the consistency of its application as a leading species, the willow becomes a surprising concept that combines ordinary ingredients to create a specific space with a distinctive atmosphere.
Chronicle News
Eröffnung der Nussbaum AG im Trimbach , 23.09.2011
Publications
“Wasserleitung und Wissensdurst: Neues Haus für Installateure” , 2012