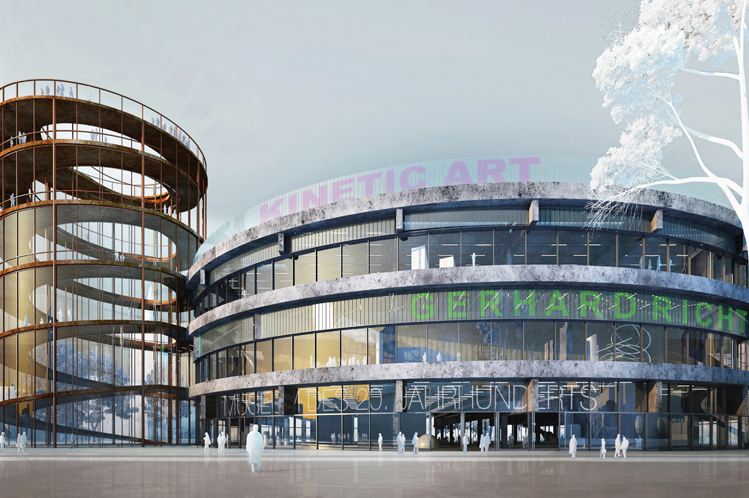






Cultural Landscape
The design of the free space brings the new building and the existing structures together into a flowing urban landscape. The piecemeal nature of the offset urban structures that come together here is dissolved in a continuous space, whose sub-areas articulate themselves differently depending on their orientation and function. Casually scattered groups of trees – locusts and pines – as islands of rest create a light-footed, three-dimensional pattern of trunks, treetops and shadows. The warm brown trunks of the pines, their dark canopies and the tender green, slender locusts come together to produce a memorable picture. A change in surface underfoot designates the new square in front of the church – it is not a dominant element but rather a subtle accent in the new, open exterior space. The urban grove becomes more condensed towards Scharounplatz, clearly indicating, yet discreetly so, the main entrance to the museum. The flowing space all around gives the surrounding areas all the space they need to unfold themselves, while capturing the diversity with a unifying, calming gesture.