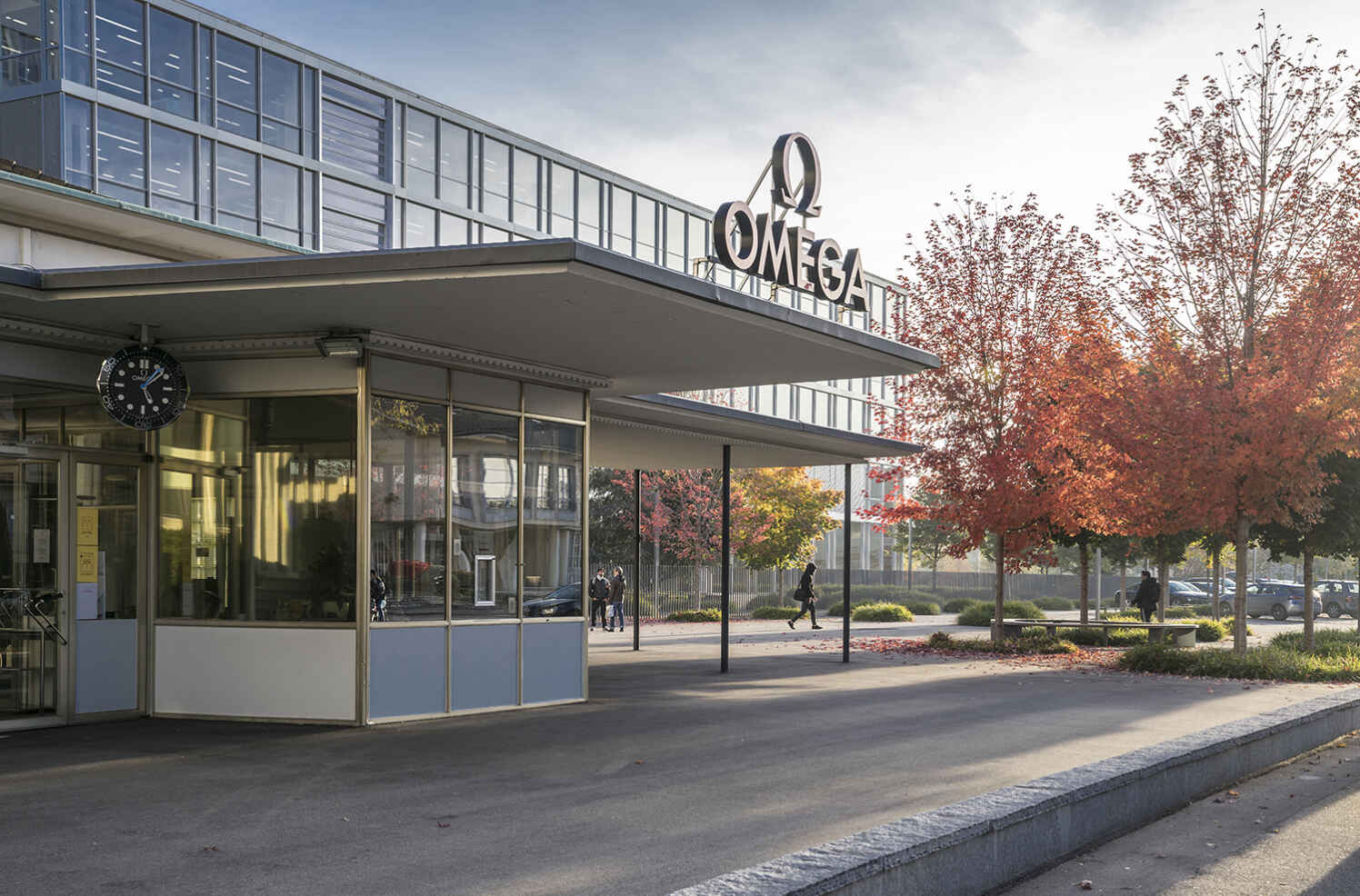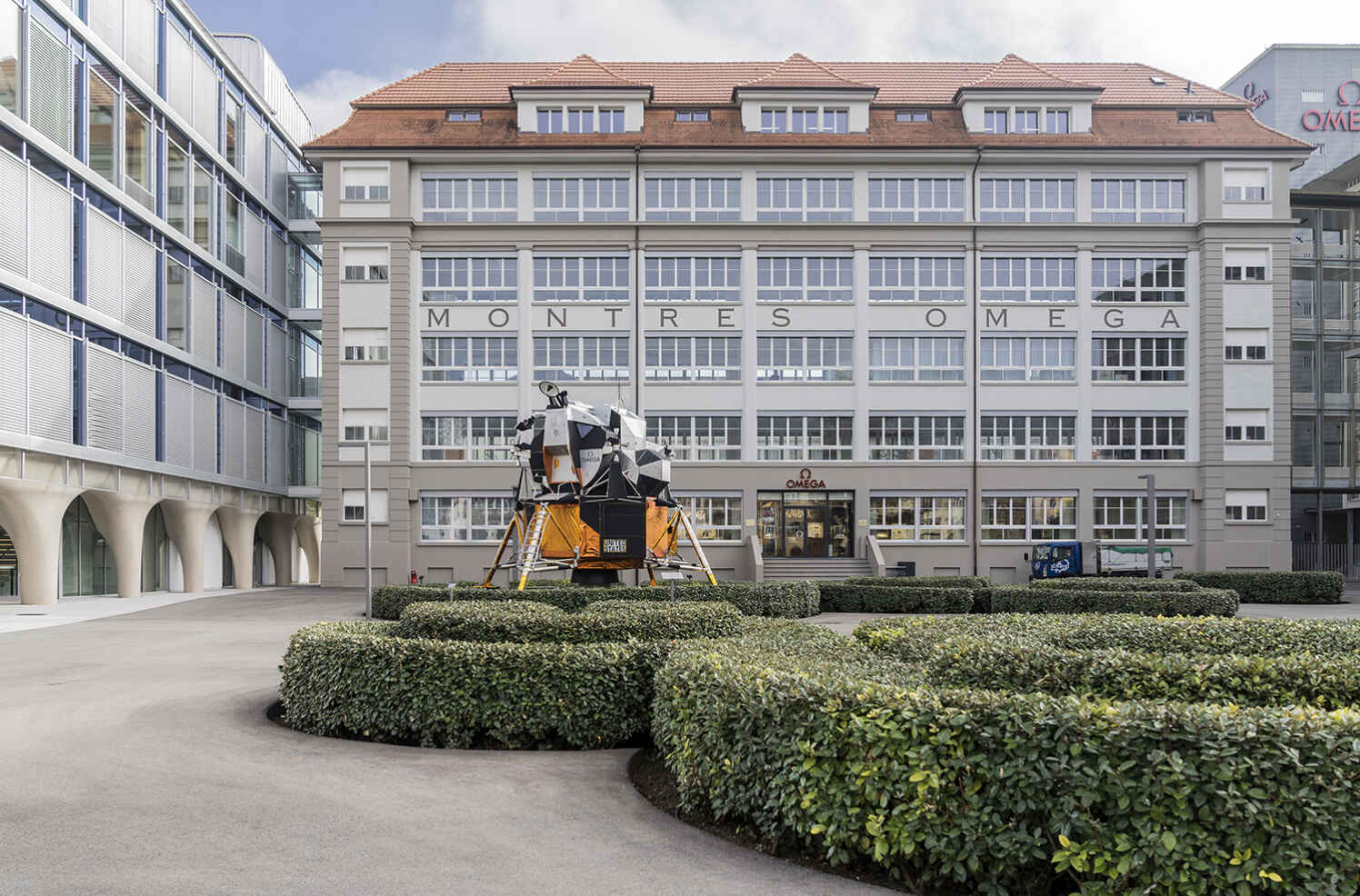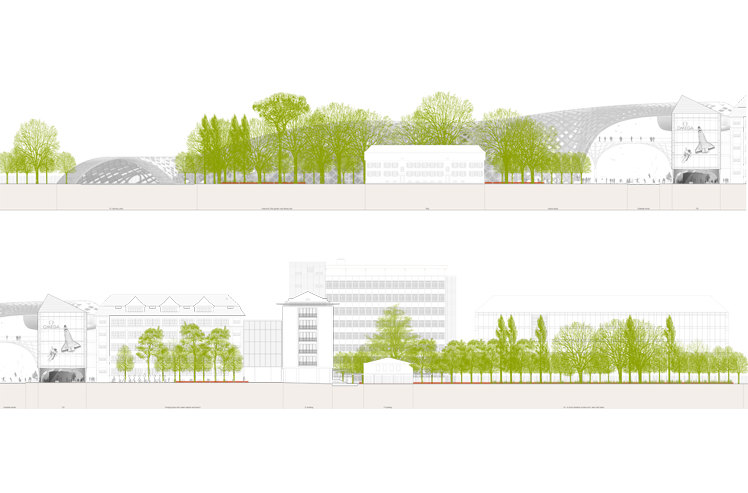









Indian Summer in Biel
Zones of cool shade alternate with light airiness, at special places squares open up, the grid dissolves. The roof of the tree hall is a canopy of different colours, leaf and crown shapes, blossoms and growth heights – the Columns of the hall become tree individuals when looking upwards.Autumn colours or blossoms alternately highlight different groups of trees. Between the young deciduous trees stand cedars: ancient ones that still come from the Omega owner family and new ones that continue the tradition: The cedar remains an open-space trademark of the site.
The landscape design combines the architectural and open-space diversity of the two companies into a rich common headquarters that demonstrates togetherness by cultivating differences and placing them in a differentiated common context rather than levelling them. It combines the historic buildings of Omega’s traditional headquarters with the new building of Swatch’s headquarters by Pritzker Prize winner Shigeru Ban, creating usable open space for over 3000 employees. Omega Square opens onto the street as a prestigious entrance to the site. The old park has been preserved around the historic Omega Villa. On the opposite side, towards the river, a strip of American maple species provides a mediating effect. It sets a colourful accent in red, orange and yellow with the Indian summer in autumn. The riverbank itself is planted with native species close to nature.
The international tree grid in its circular feet planted with lush grasses becomes the landscape brand of the Swatch Group, the tree as a sign of the times the most important outdoor space element. The Swatch Omega Campus as a new urban living space has the potential to revitalise this hitherto somewhat out-of-the-way part of Biel.