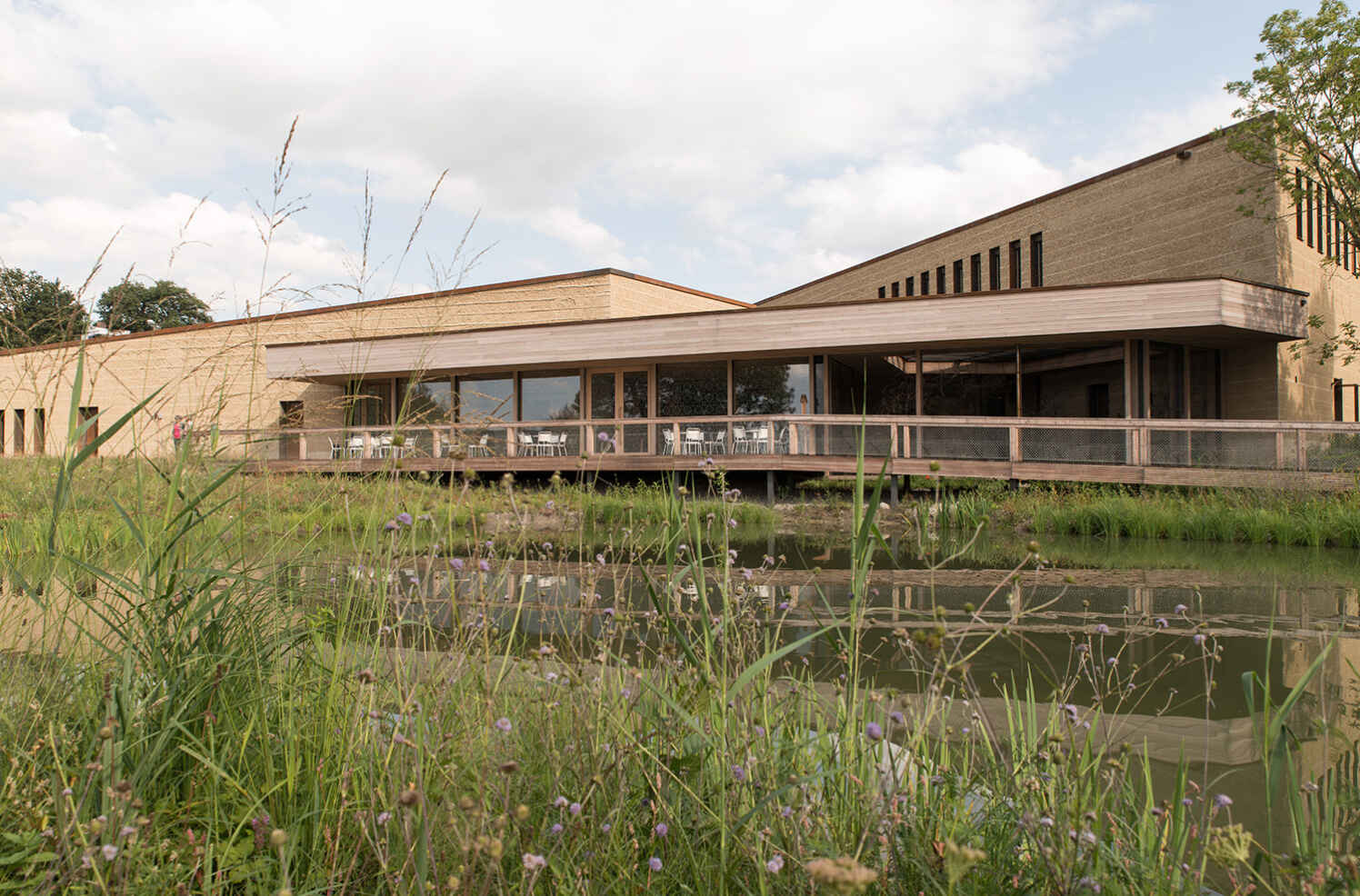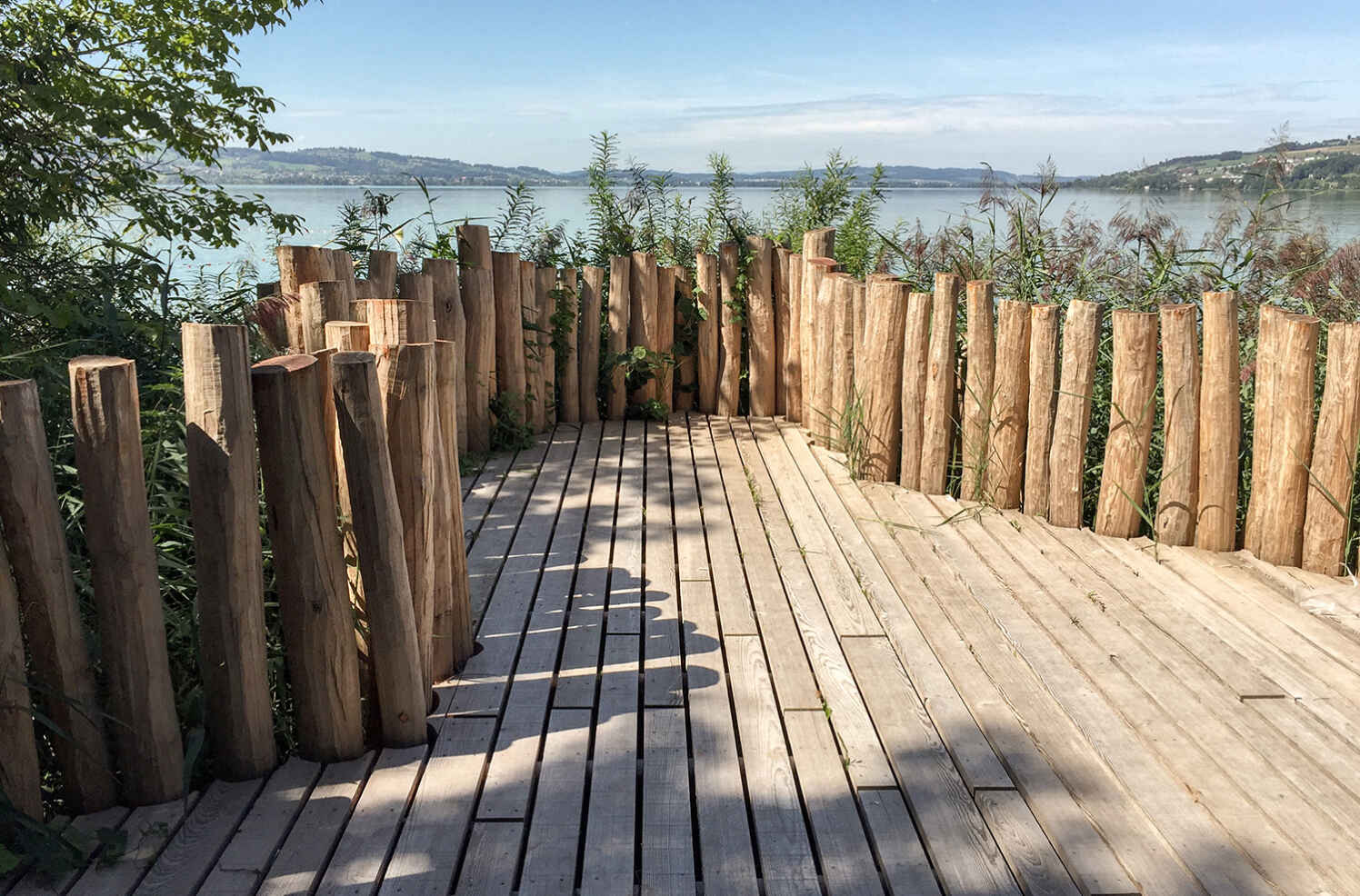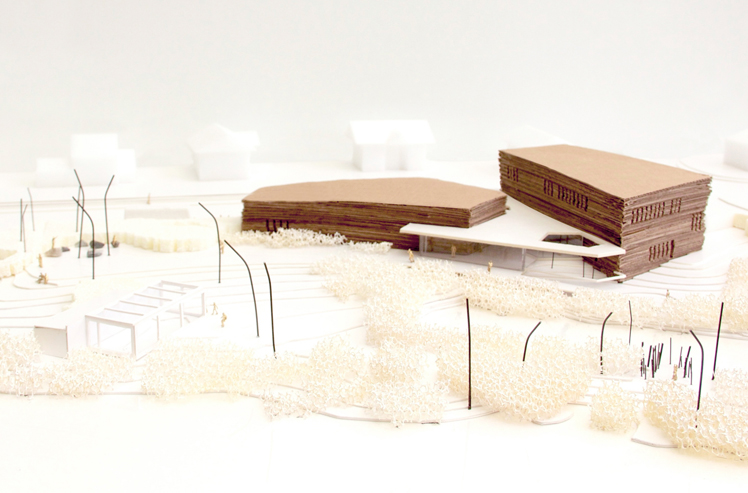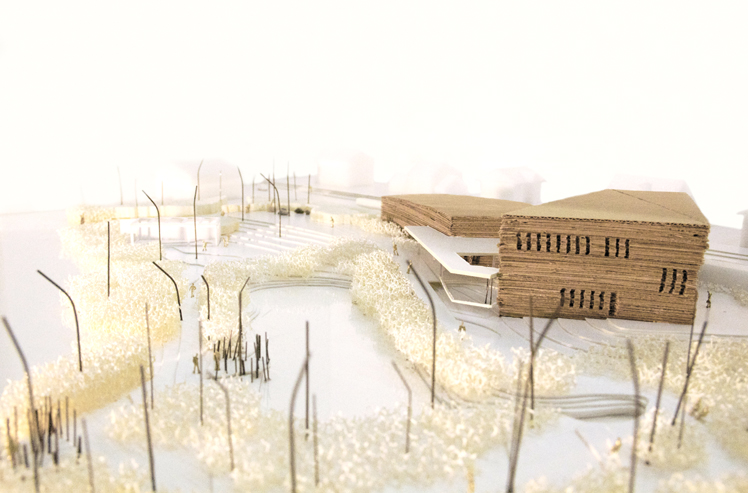


















Landscape design from a bird's eye view
In the vicinity of the building, outdoor space and indoor space are still seen as an interlocking unit. This view changes on the way through the different bird habitats. As the distance from the house increases, the path and the observation platforms are integrated more and more subtly into a landscape that offers different habitats in the limited space of the site.
From the shrub-covered dry grassland, the ideal habitat for species such as the red-backed shrike, the path leads through the reed meadow and finally rises on a footbridge to the observation platform in the reed belt. A parapet made of tree trunks protects the water and shore birds from disturbance and yet allows the observer a view through the reeds to Lake Sempach. From here, the path leads through the forest and forest edge habitats back to the house. The task of complementing existing structures to create a coherent picture of a specific habitat and to make it accessible by a path that allows nature observation with as little disturbance as possible became aeven more complex planning task due to its framework conditions: observing the shorelines, taking into account the breeding seasons, ensuring habitat and food for all species during the entire construction period required precise planning and staging of each construction section.
For the birds, the resulting partially artificial outdoor space offers undisturbed habitat. For visitors, it offers a staged experience with exciting insights into habitats and parts of the landscape, such as the water/land interface, which are hardly accessible to humans in nature.
Awards
EMF Award for the Sempach Ornithological Station , Juni 2017
1. Preis, Schweizerische Vogelwarte Sempach , 2010
Chronicle News
Visitor Centre at the Sempach Ornithological Centre now Open , 02.05.2015
Final Work on the Sempach Ornithological Station , 15.03.2015
Baubeginn bei der Vogelwarte Sempach , 06.11.2014