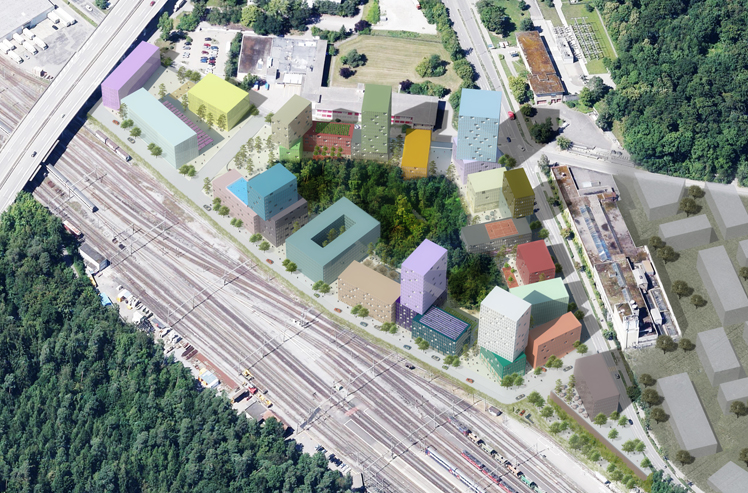











Reconquest?
The design takes up the urban themes and dimensions from the surrounding area and then slowly transforms them – from the inside out – into their radical and attractive opposite: An outer ring of coherent yet multifaceted large buildings, encircled by a wide promenade, reflects the urbanity, heterogeneity and industrial dimensions of the surroundings. Each building forms an independent, characterful address while also being part of the ring that forms both the inner promenade and the central park. Shielded from the noise level, the large-scale, yet richly detailed, quiet counter-world to the outer ring is found inside. In its centre, like the eye of the storm, lies a primeval, forest-like green space. It is a place of rest and recreation for the residents, but also an ecological steppingstone that complements and connects the forest habitats all around: An enclave of urban nature. The dense park forest is accessible via wooden footbridges that lead to the central viewing platform.
The inner ring, the car-free promenade, mediates between the forest and the ring of buildings. It contrasts the central, vegetative quiet space with a fortified, active counterpart: Like inlays, individual usable areas are set on and in the continuous concrete floor of the promenade: pines in plant troughs provide shade, benches, sunbathing areas, sun decks, playgrounds or vegetable gardens for residents structure and enliven the promenade. They break down the urban scale to human units. The elements recur throughout the promenade – but their design varies and thus creates individuality.
The strength of the design lies in its contrasts: Small-scale meets large-scale, continuous principles meet individual details, the poetry of urban nature meets multifaceted urbanity.