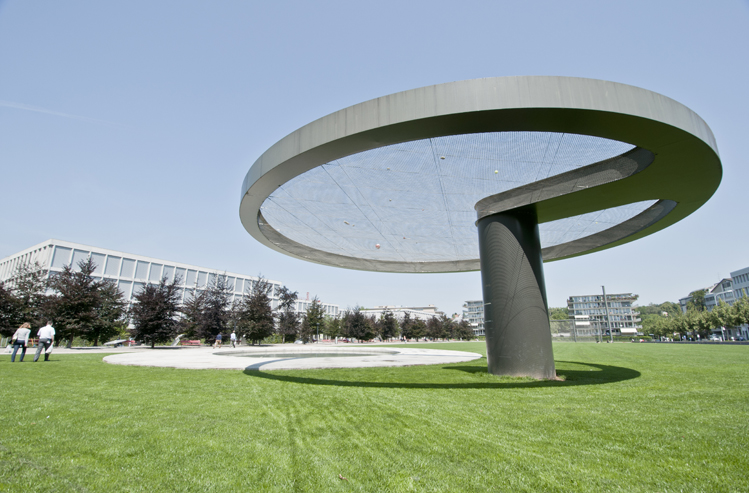













A walk-in, abstract picture
The red stripe demarcates the park from the school building in the Birch, for which the park’s lawn also serves as a sports field. The forest-like hall of copper beeches evokes associations with the English landscape park. Overhanging branches projecting over the adjacent lawn, the irregular silhouette, the changing shades of red of the various types of copper beech, which stand individually or in small groups in the reddish-grey gravel area furnished with red country benches, create spaces and moments of intense atmosphere. The green spaces in the beech shade are reminiscent of accessible sections of a landscape painting.
The monochrome green, spacious lawn complements the red beech strip: as a play, sports and recreation area, it equalises the uses and prevents conflicts of interest through the placement of four striking spatial elements: An oversized ball catcher defines the zone for the exercise and sports area; the massive, sculptural floodlight mast next to the ball catcher is the park’s main source of light The circular water basin with its wide concrete rim and the sculptural shade roof is placed diagonally opposite the ball catcher and serves as a family and recreation area. The oversized design of these elements gives them an object-like effect that goes beyond the practical approach of the Volkspark. They become, as it were, a tongue-in-cheek contemporary version of the follies, the artificial fixtures in landscape gardens.
The promenade is the interface between the park and the street space. A row of lime trees forms the spatial separation and the filter to the street. It is integrated into Oerlikon’s street tree concept, but also makes the linden trees part of the park through the positioning of the trees, which is coordinated with the park. The defining element of this strip is the 160-metre-long, 3-metre-wide seating bar. The blue glass blocks in the hollow concrete cube, illuminated from below, turn it into a striking light cube at night. As a seating and lounge space, it is a communicative and social catalyst in the neighbourhood.
Chronicle News
Specific, spécifique, specifico – Landscape Architecture from Switzerland , 25.06.2012
Publications
Kartenwerk «Spezifisch, spécifique, specifico – Landschaftsarchitektur aus der Schweiz» , 2007
Zürich – ein Begleiter zu neuer Landschaftsarchitektur , 2006
“So baut man eine Stadt: Neu-Oerlikon” , 2005
Zürcher Gartenlust – Neue Parkanlagen für Zürich , 2003