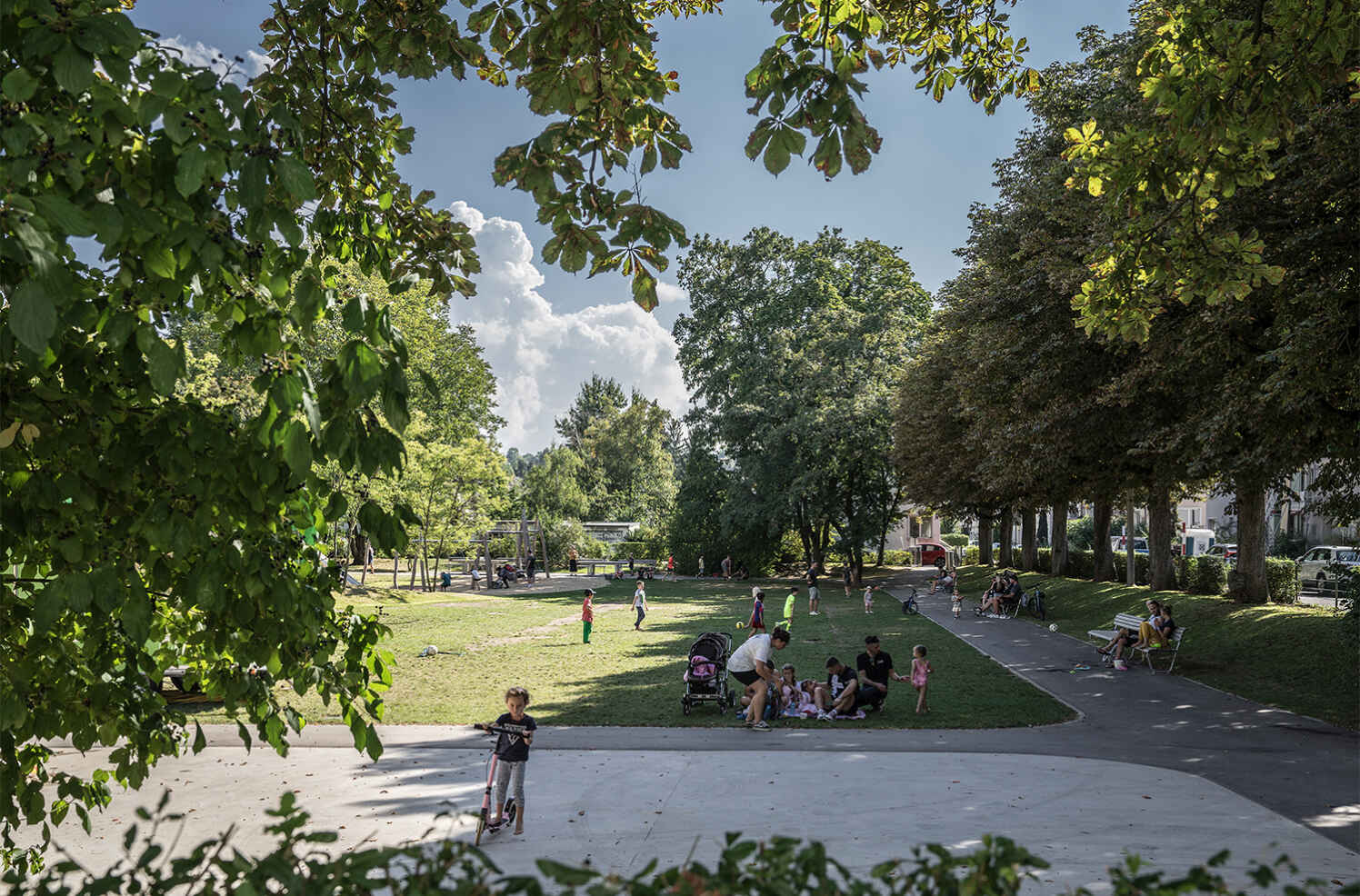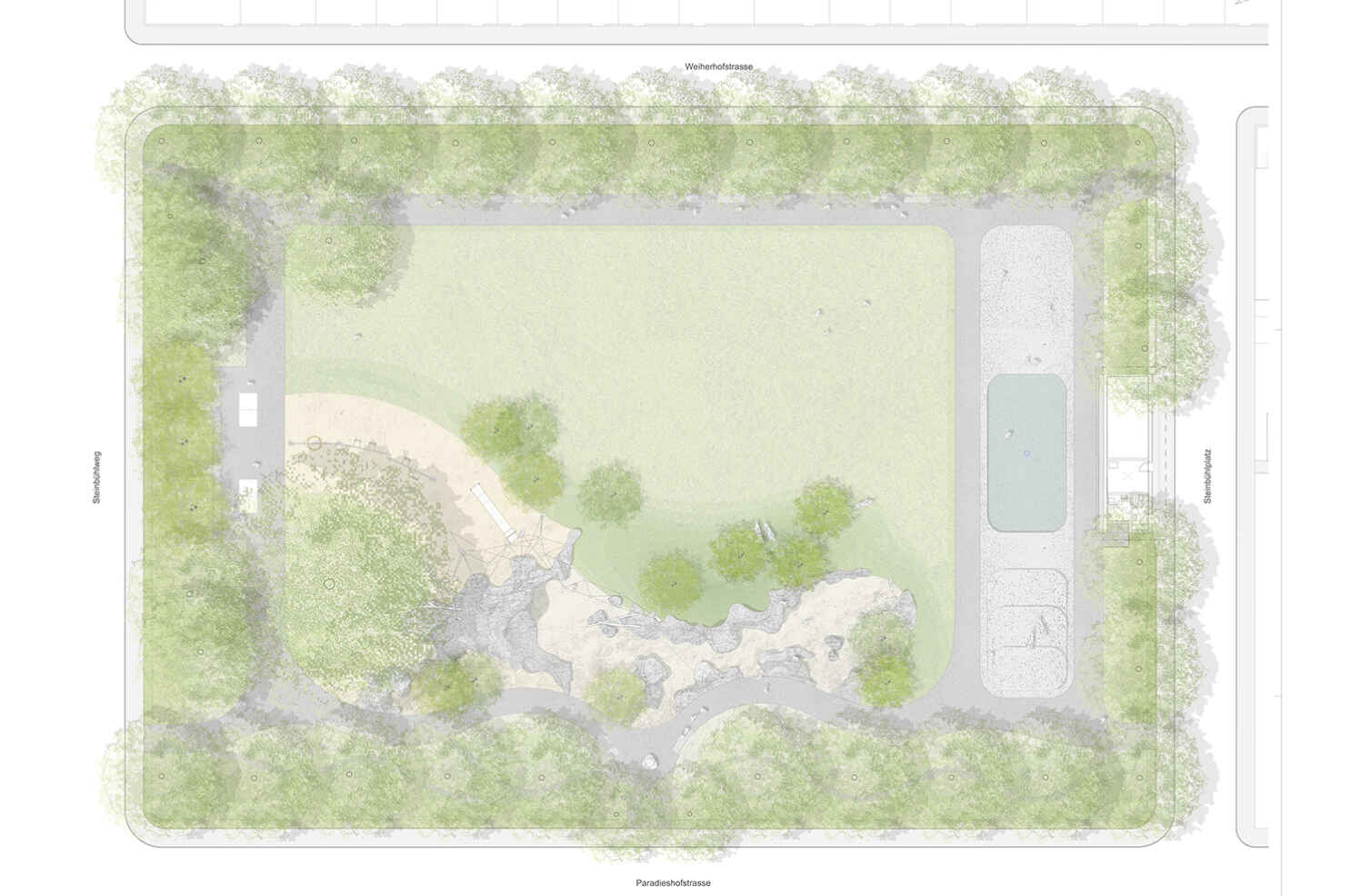









Healing wounds in the neighbourhood park
On the Steinbühlmätteli lawn, young Basel footballers’ dreams begin, in the water basin toddlers have experienced their first bathing pleasures for generations, parents chat on the grass while elderly neighbourhood residents pause on the benches in the shade of the trees. The small park has been the neighbourhood’s most important open space for decades. This is what makes it so lively, but it also puts a strain on the historic grounds. If time and use have obscured some aspects of the park, they have also revealed its essentials.
The participatory process before the renovation made it clear: the park is overused, but none of the uses is dispensable. On the contrary, the aim was to further increase the usability while preserving the historical substance of the park.
The original design of the Steinbühlmätteli from the 1940s is a child of its time. It reshaped the site – a glacial gravel mound. The result was a clearly structured space with Volkspark qualities, an open centre and a spatial frame that accommodated utilitarian elements such as a water basin and play facilities. Over the decades, the clear concept became blurred. The redesign by Fontana Landscape Architecture reintegrated the sprawling parts into the overall picture, strengthened central characteristics, renovated dilapidated areas and added new elements, where necessary.
Within the historical framework, the partial redesign of the park core healed old wounds: The scars of the playground installations from the 1980s and 90s became the spatial starting point for the required densification of uses. The geological history of the gravel hill provided the design starting point. Today, a hillside landscape with an integrated playscape of artificial rock lies at the edge of the lawn. On the one hand, it offers more play opportunities, on the other, more tranquillity in the area of the lawn plain . The new inner life of the park goes hand in hand with a complementary tree concept: maple and gleditschie shade the new hilly landscape. They form the lower, lighter filling of the mighty chestnut frame – and with their contrasting foliage are an unusual, expressive pairing.
Direct commission, 2015
Planning and participation procedure: 2016-2020
Realization: 2021
Landscape architecture: Fontana, Basel
Playground equipment: Kukuk, Arlesheim
Awards
Drei Auszeichnungen für gutes Bauen der Kantone Basel-Landschaft und Basel Stadt , 07.11.2023
Chronicle News
Steinbühlmätteli Opening: Old Basel Park Shines in New Splendour , 19.07.2021