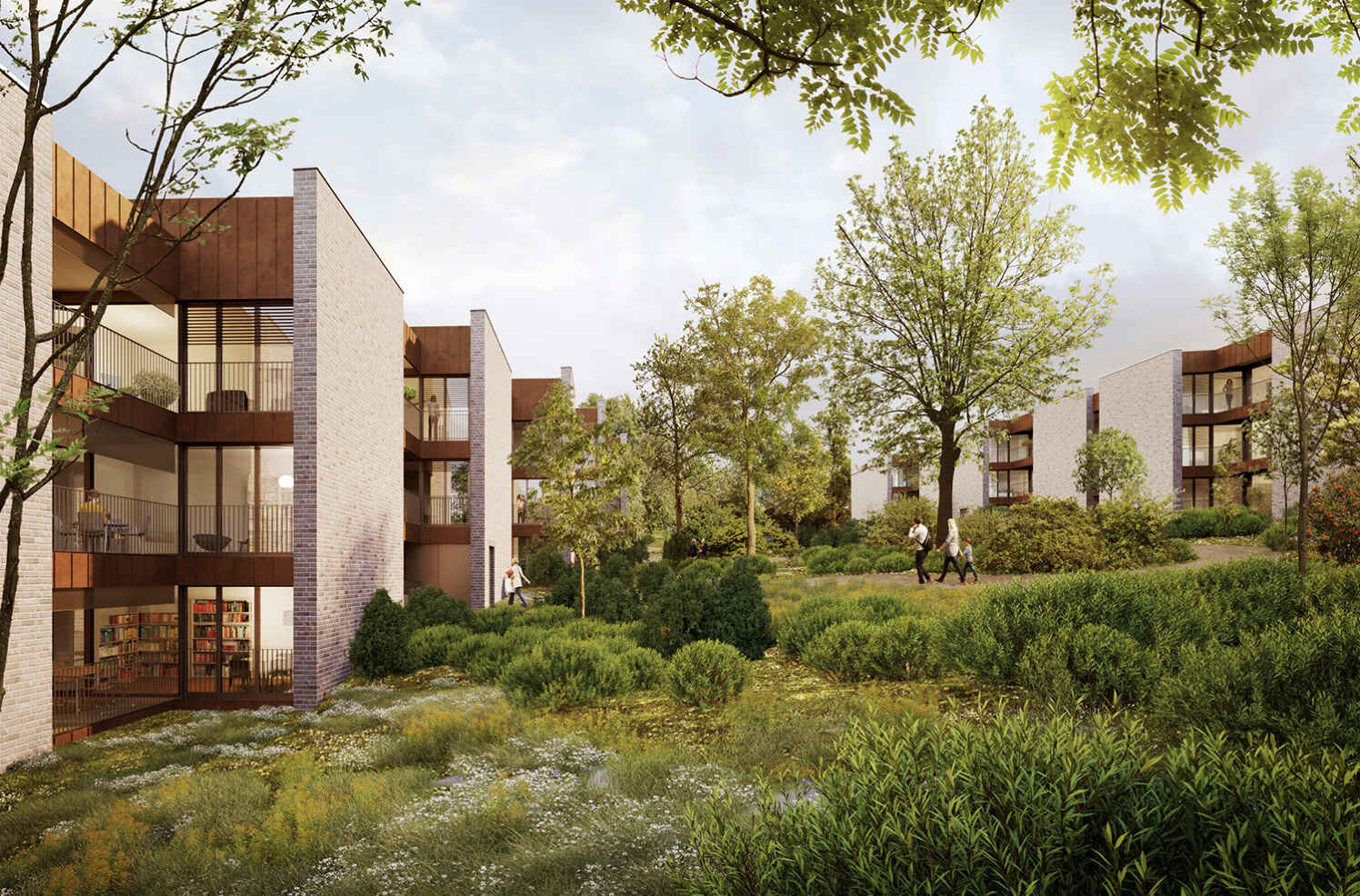





A Walk-in Picture with Ecological Value
Over the decades the courtyard of the old building has become home to a quacking, buzzing community: water and vegetation provided a high-quality habitat in the city, for people, plants and animals. The subject – and therefore the habitat – water will remain. But it will be reinterpreted; it will be given a new architectural context and new functions.
Between the two parallel apartment blocks there will be a courtyard open at two ends, with valuable water features and billowy tall grasses in visual reference to a reed bed. Between grasses, pebble paths and water, sheltered niches promise peace and quiet, while also enriching the picture: a walk-in picture that functions as an attractive view with a high urban ecological value that also facilitates and tolerates human use. A large number of native trees provide living space and shade. The treetops of alders, birches and pines also fulfil a space-creating function at the level of the upper floors – for example by giving privacy to the flats located opposite each other. Recessed balconies overlook the outside space. They are big enough for everyday use, which protects the quiet courtyard from overly intensive utilization. Nevertheless the steps leading down from the balconies provide access to a communal centre: an urban but naturalistic garden with rustling grasses, crunching pebbles and the buzzing of dragonflies.
This atmosphere is tangible on the balconies that face the streets too. Areas planted with grasses frame and protect the outside spaces and tie in with the picture in the courtyard. In amongst these are small groups of birch trees of different species and habits. This local, specific adaptation of the classic front-garden motif creates an unmistakable identity, without deviating too greatly from the surroundings to be considered different. In the interplay between the front-garden structure and the delicate birches in front of the brick façades, the old streetscape is revived in a new, fresh guise.
Awards
1st Prize, Commission to conduct Studio Basel Bruderholz , 2017
Chronicle News
Competition Success at Bruderholz, Basel , 15.03.2017