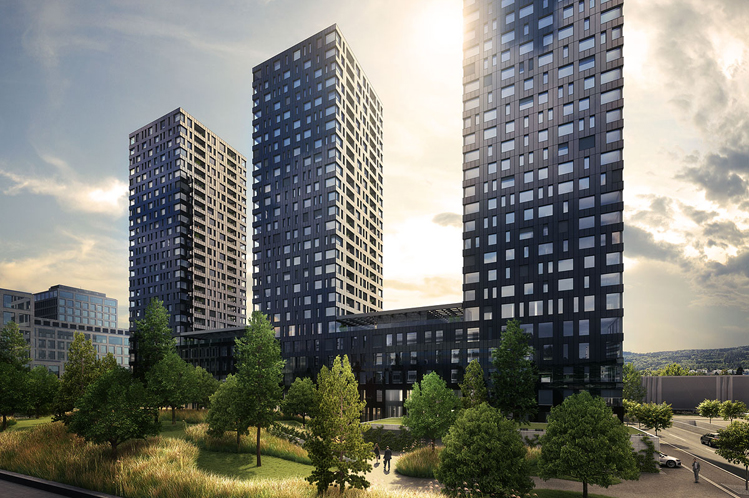Vulcano Zurich-Altstetten: Laying of the Foundation Stone
A gross floor space of 58,000 square metres is to be created on a 12,000 square metre footprint at Altstetten Station. Dominique Perrault Architekten achieved this density by designing three elegant, dark high-rise towers that emerge from the connecting horizontal bars of the lower floors. The design for the outside space responds to the usage density by delivering differentiation and layering; it compacts and guides in some areas and equalizes and decelerates in others, while creating privacy in lofty heights: passers-by and visitors alike are channelled along a representative promenade in front of the buildings. On top of the connecting horizontal bar the roof gardens give residents a shared place of retreat with views of the city panorama and the park. The rearward park is a contrast to the linear dynamic of the promenade at the front. The asphalt layer rises into the third dimension, and becomes a moving, green urban landscape – a space of tranquillity in amidst the dynamic density of the location.
